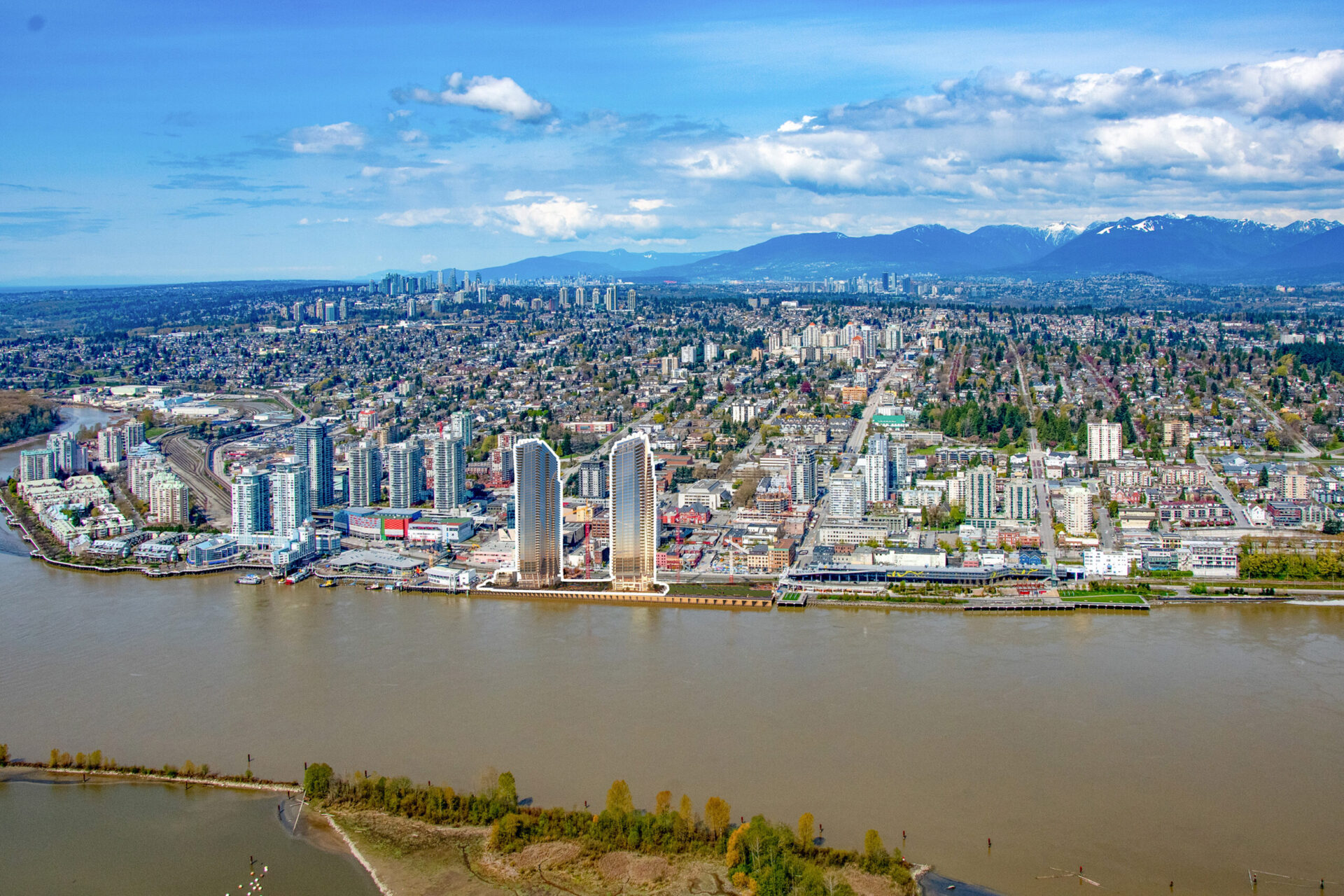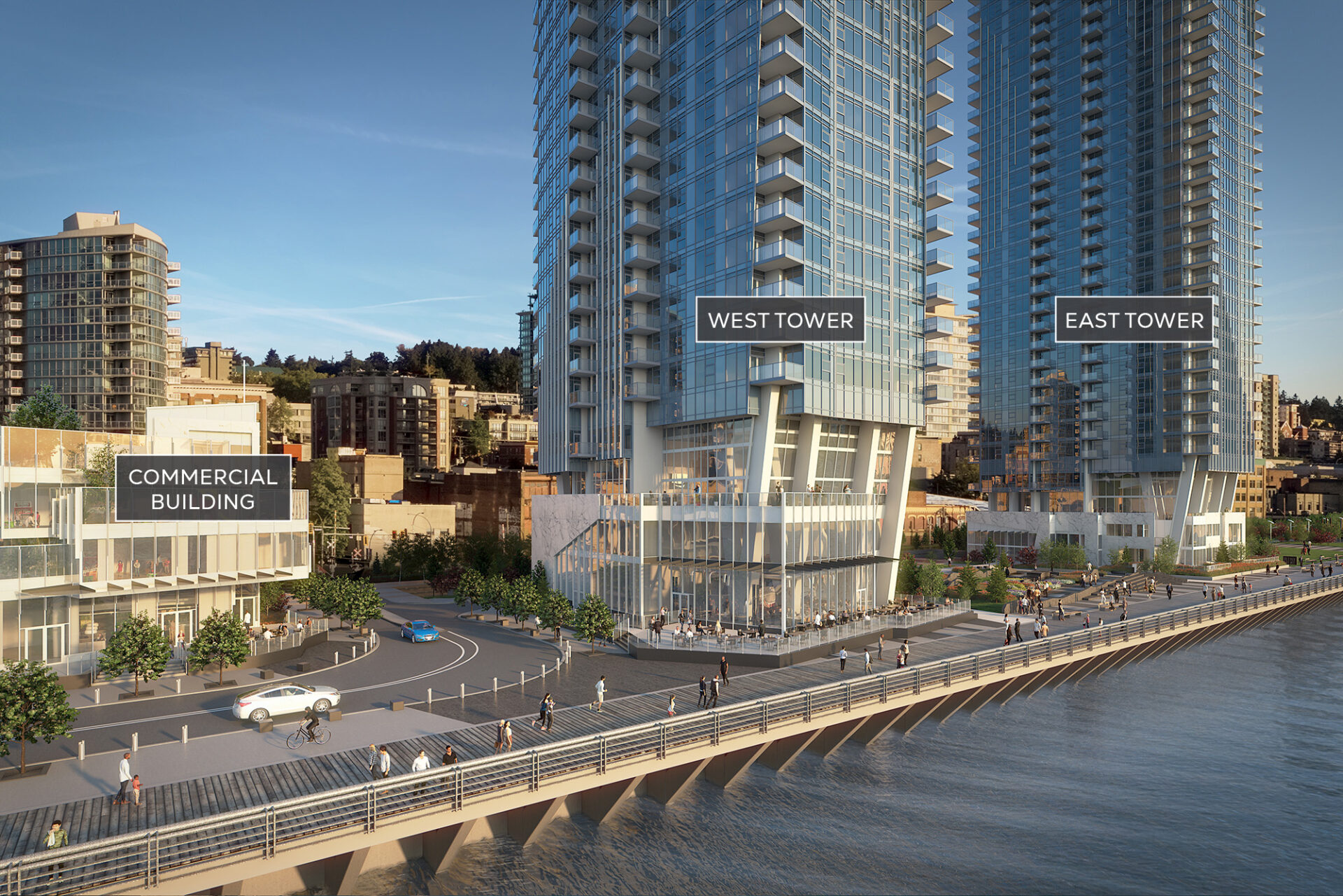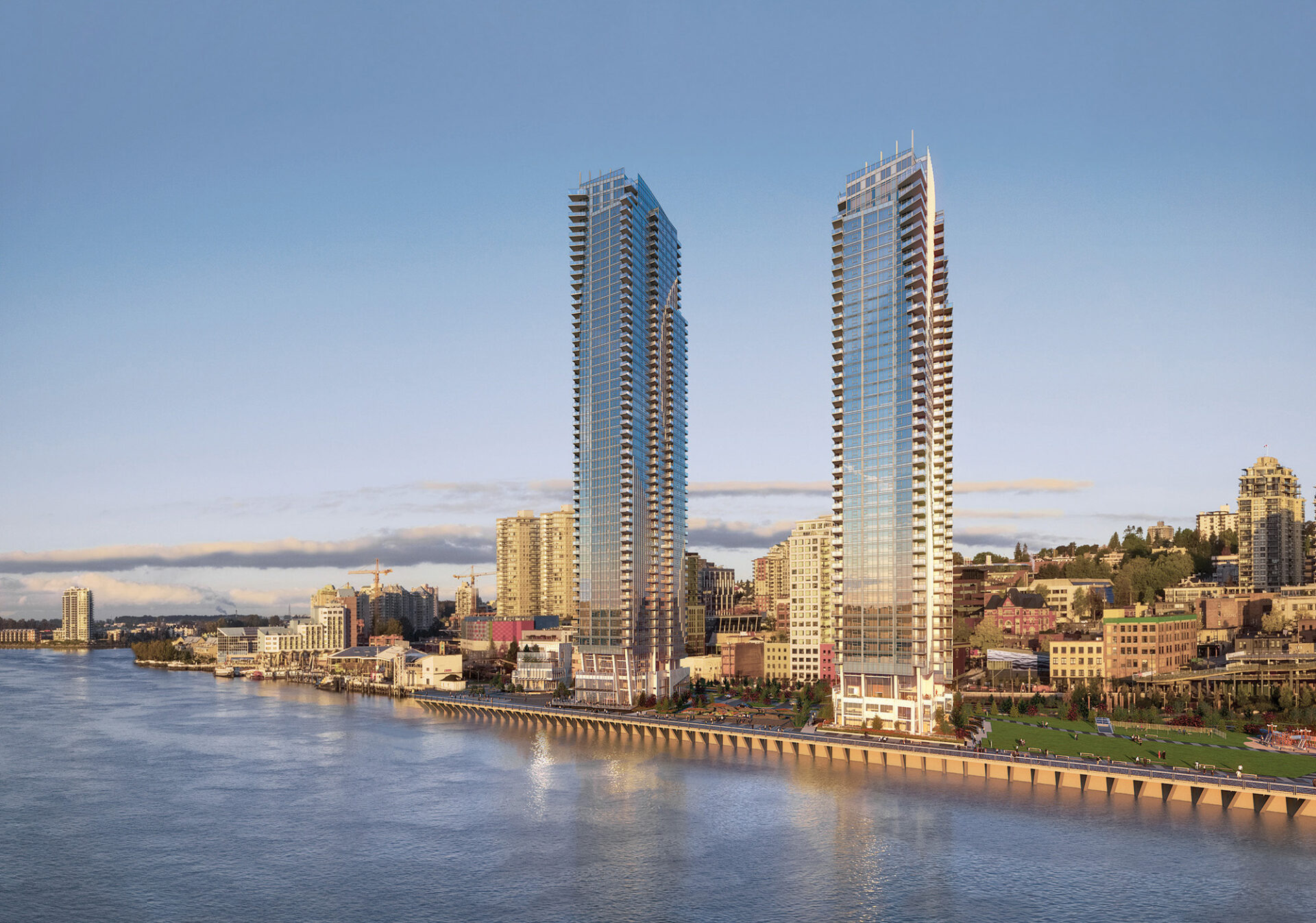


Overview
Pier West is a landmark project developed by Bosa Development, that will bring vibrant amenities to one of the most significant waterfront properties in Metro Vancouver.
Highlights
Located by Westminster Pier Park, Pier West is at the heart of New Westminster’s waterfront revitalization. The mixed-use development includes two residential towers, including the tallest building on Metro Vancouver’s waterfront, and a four-storey commercial building containing a 3-storey daycare and ground level retail. The project will include a restaurant and expansive patio, looking over the waterfront trail, Pier Park and the Fraser River.
- Planned to offer a mix of retail, restaurant, cafe, and daycare space.
- Two residential towers including 644 residential units
- Waterfront location
Details
WEST TOWER
- Restaurant Opportunity: Up to 6,005 SF plus 880 SF patio
- Ceiling Heights: approximately up to 27 ft.
- Residential: 665 units
- Commercial/Public Parking: 97 stalls
COMMERCIAL BUILDINGGround Level:
- CRU 2: 872 SF
- CRU 3: 1,116 SF
- Total: 1,988 SF
- Patio: approximately 1,000 SF in front of CRU 2&3
- Ceiling Heights: up to 14 ft.
Daycare:
- Level 2: 2,200 SF
- Level 3: 1,750 SF
- Level 4: No enclosed space
- Total: 3,950 SF
- Outdoor Play Area: 3,280 SF over three levels
- Ceiling Heights: up to 8.5 ft.
- Basic Rent: Contact Listing Agents
- Estimated Additional Rent (2025): $26.08 per square foot
- Completion: Anticipated for Q3/Q4 of 2024
Inquiry Form
Pier West – 750 Quayside Drive, New Westminster, BC, Canada


